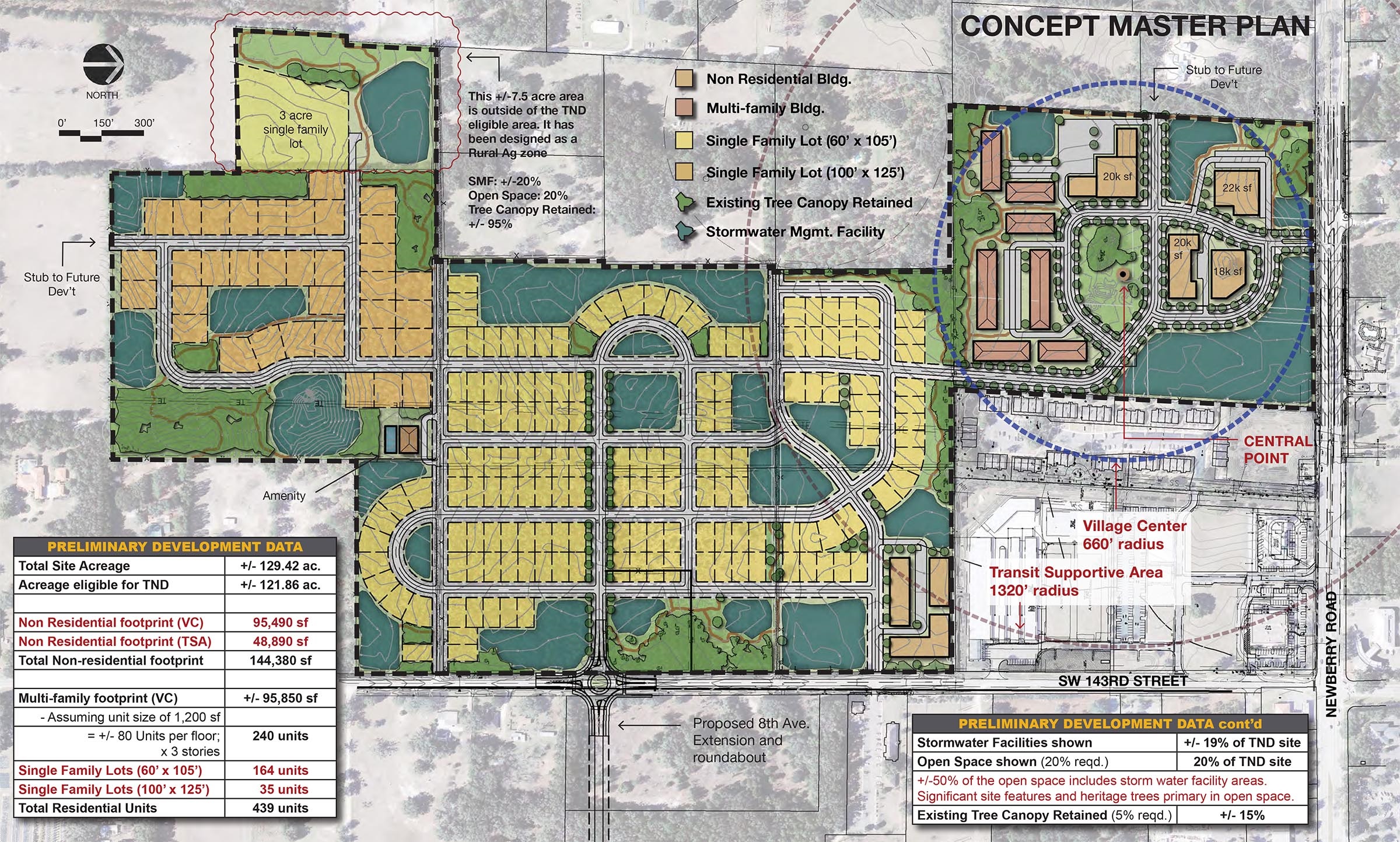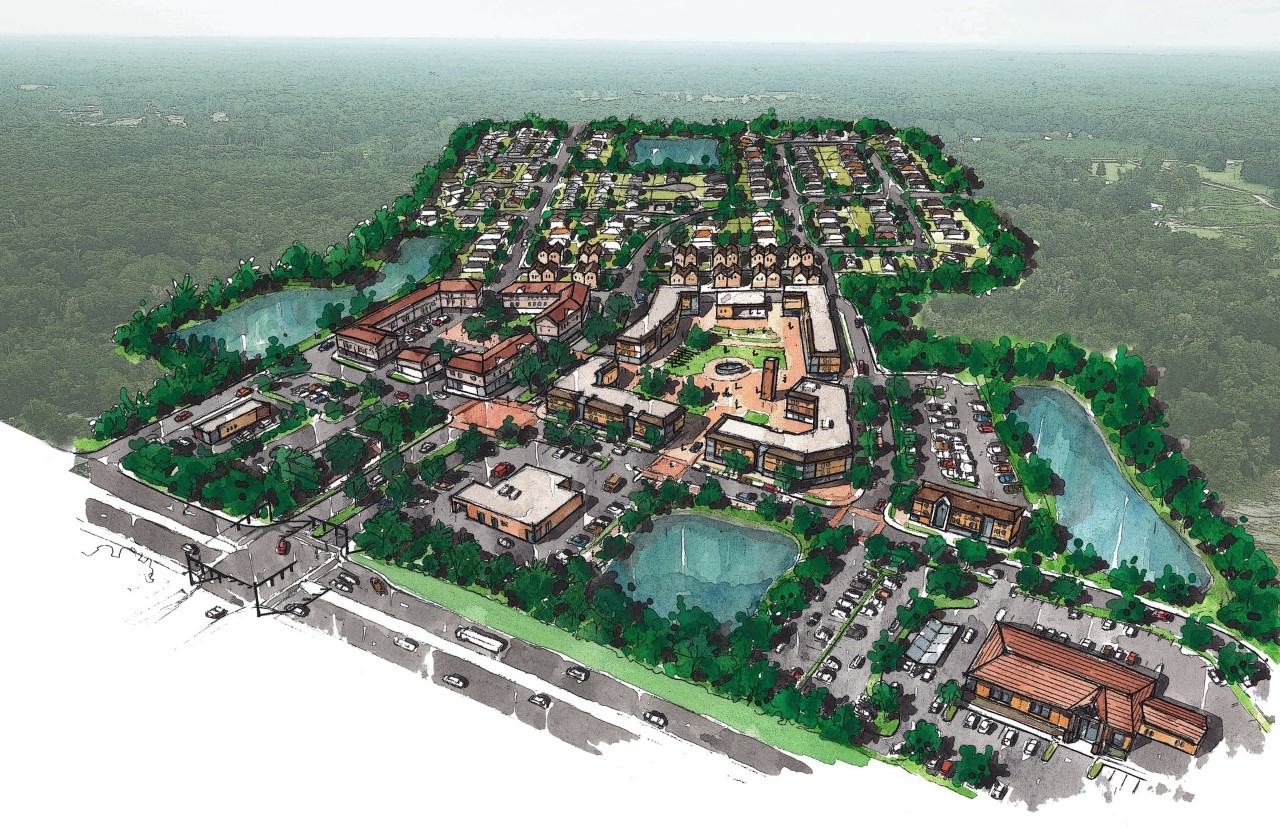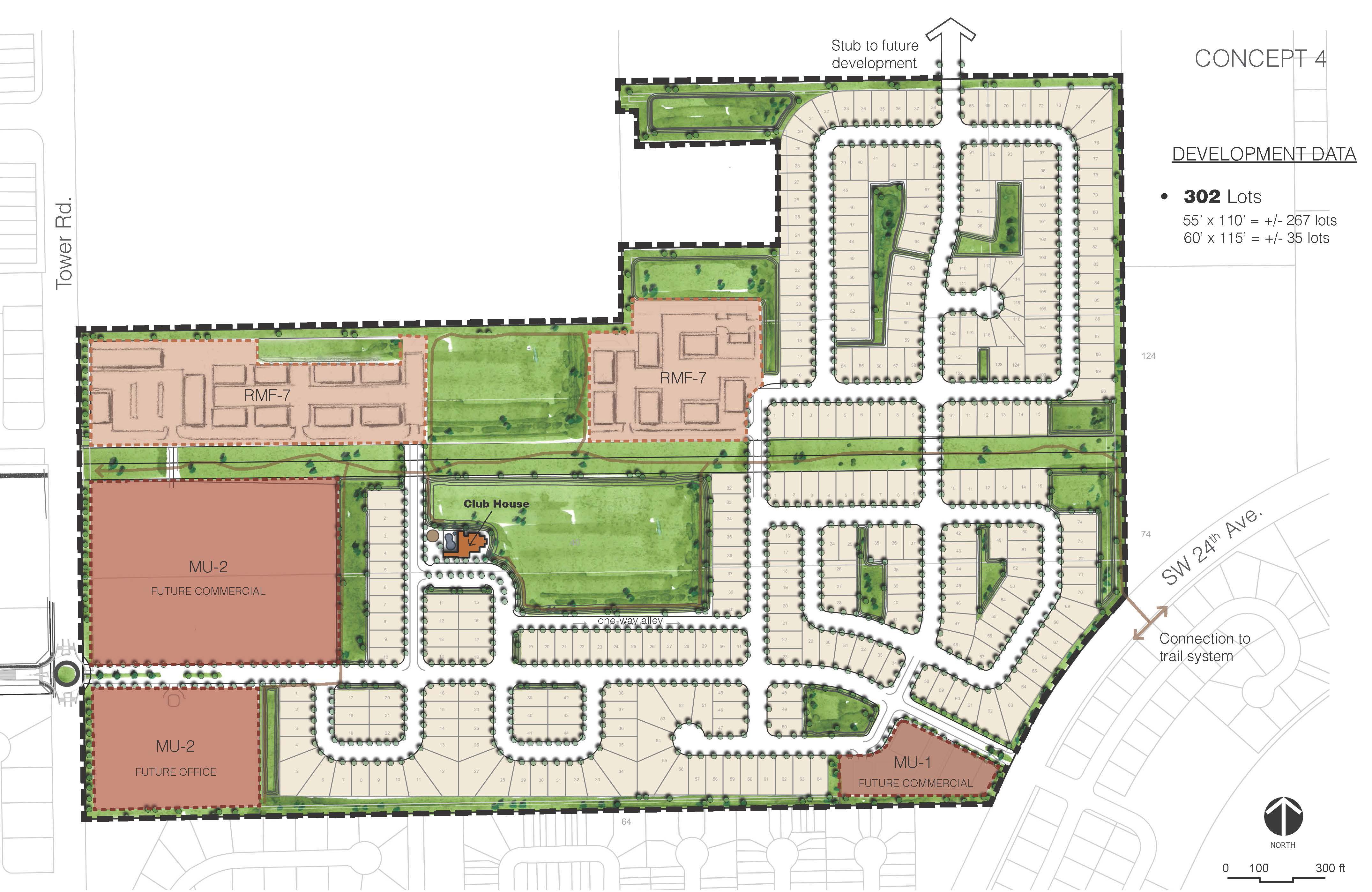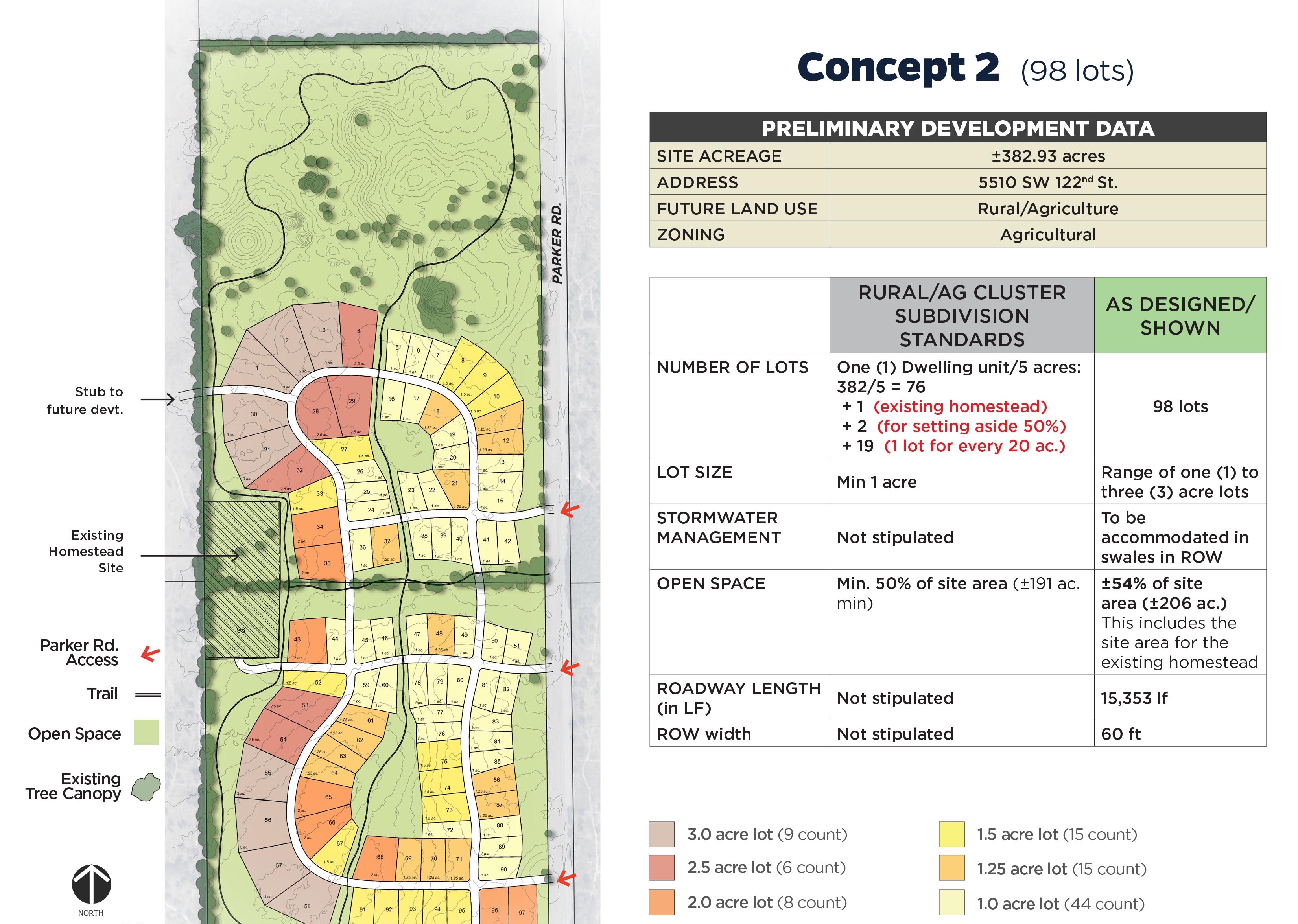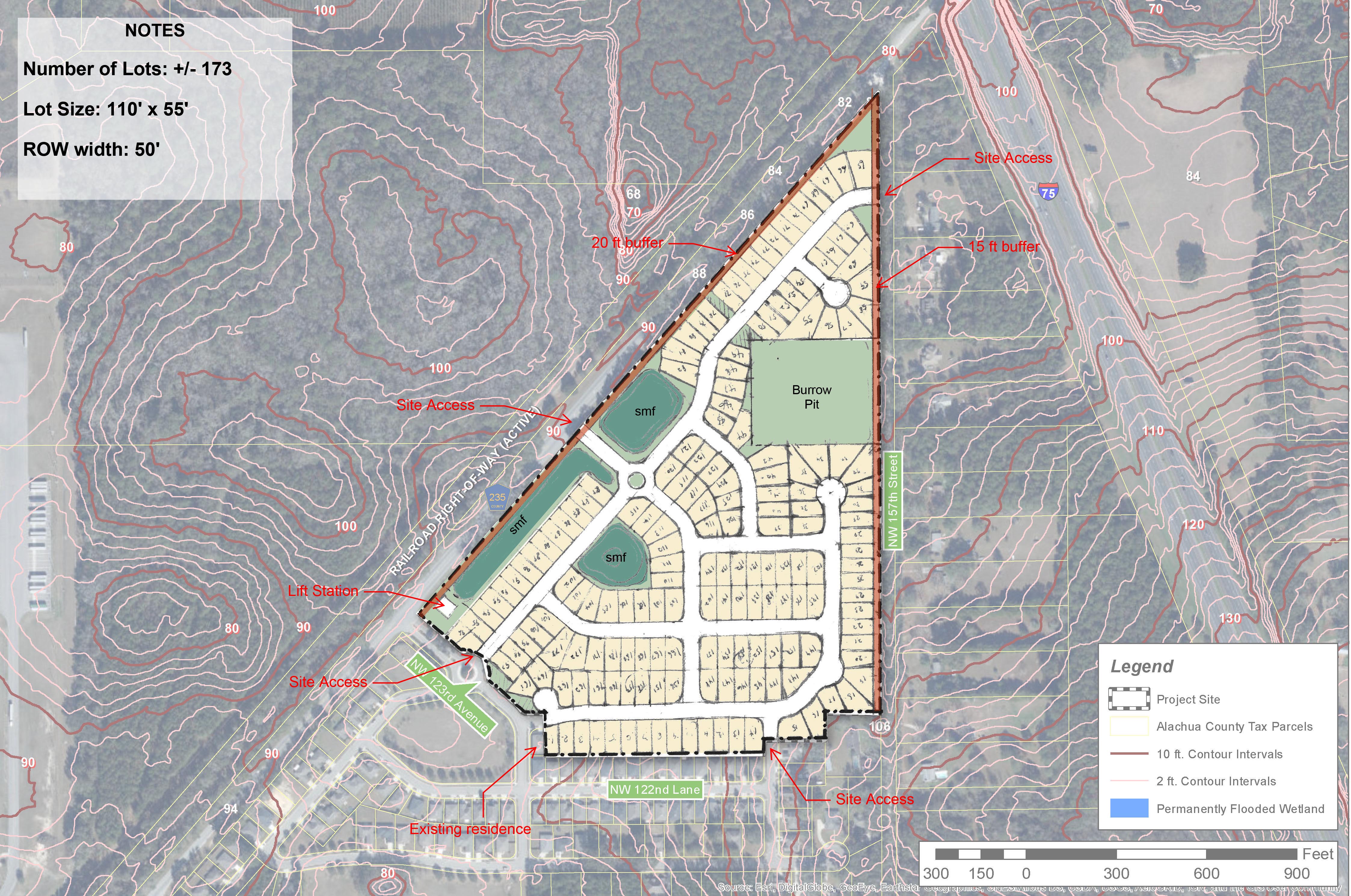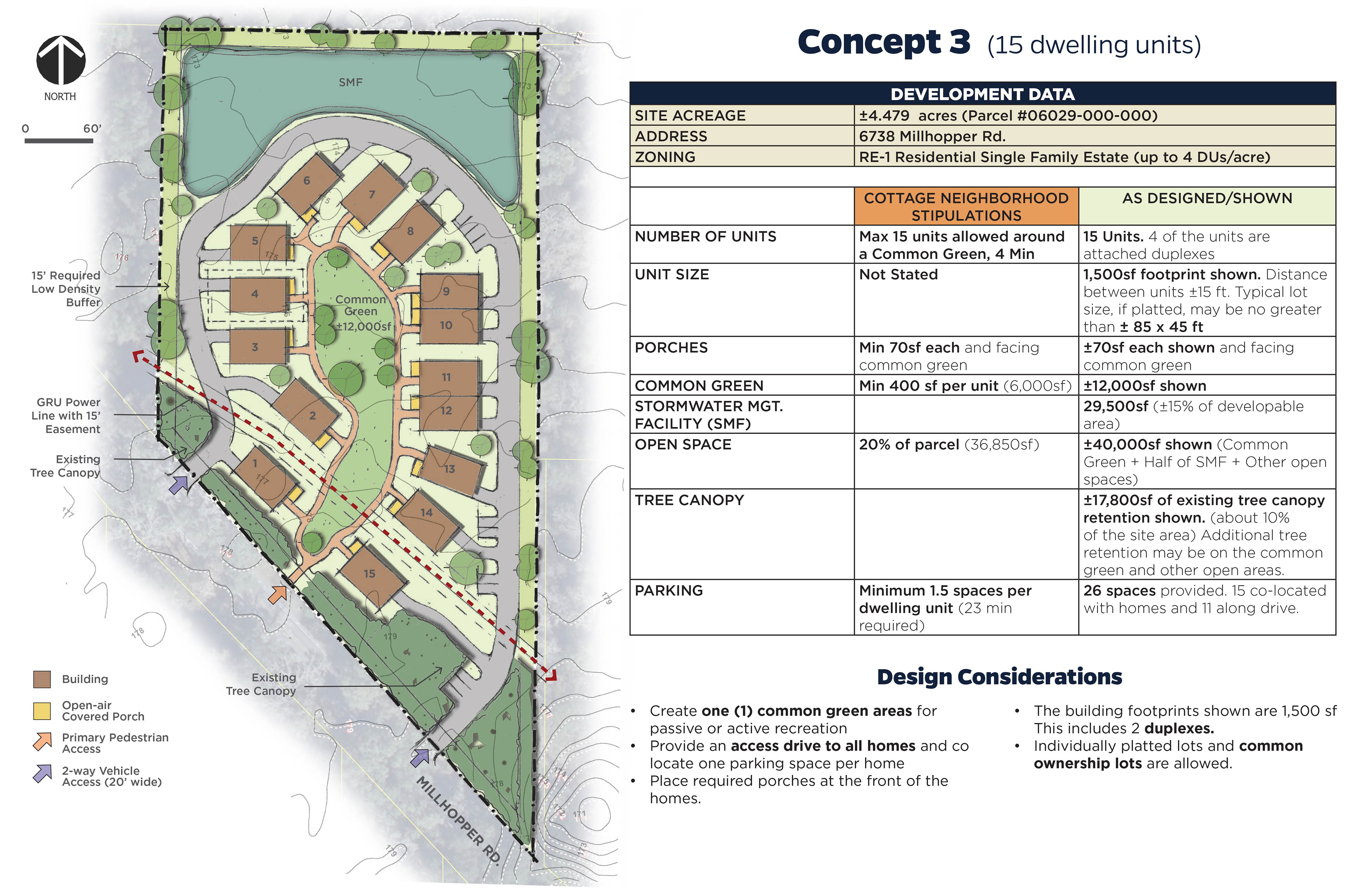Subdivision Planning & Design
Subdivisions do not have to be typical, cookie-cutter and predictable. We provide a fresh perspective on subdivision planning and design with a focus on maximizing the use of the land, maximizing the economics and creating places that enhance quality of life.
Projects
*Work produced while team member was employed with CHW Inc.
A subdivision refers to the act of dividing a larger piece of land into smaller plots or parcels, often for the purpose of developing residential or commercial properties. The process involves creating new boundaries, defining lot sizes, and providing infrastructure such as roads, sidewalks, water and sewer lines, and other amenities necessary for building and living.
Subdivisions can be created by private developers or by government agencies, and they are typically subject to local zoning and land use regulations. The term can also refer to the resulting smaller parcels of land or the community that is established within the subdivided area.

